Farms need basic infrastructure to operate efficiently, secure production and improve working conditions.
This includes adapted agricultural buildings: storage sheds, workshops, shelters for equipment and animals.
For livestock, specific facilities are necessary: stables, sheepfolds, ventilated chicken coops and water points.
Irrigation systems (drip, sprinkler, drilling) are essential, especially in dry areas.
The storage of crops (silos, cold rooms, dryers) makes it possible to preserve quality and better manage the sale.
New farmers must also provide lightweight and scalable infrastructure according to their budget and needs.
Spaces for artisanal processing (cheese factory, oil mill, drying) can enhance local production.
Access to energy (solar, generator, network) is crucial for the operation of equipment.
Infrastructures must be designed according to the climate, the types of crops or livestock, and the scalability of the project.
Good layout optimizes flows, reduces hardship, and secures production from startup.
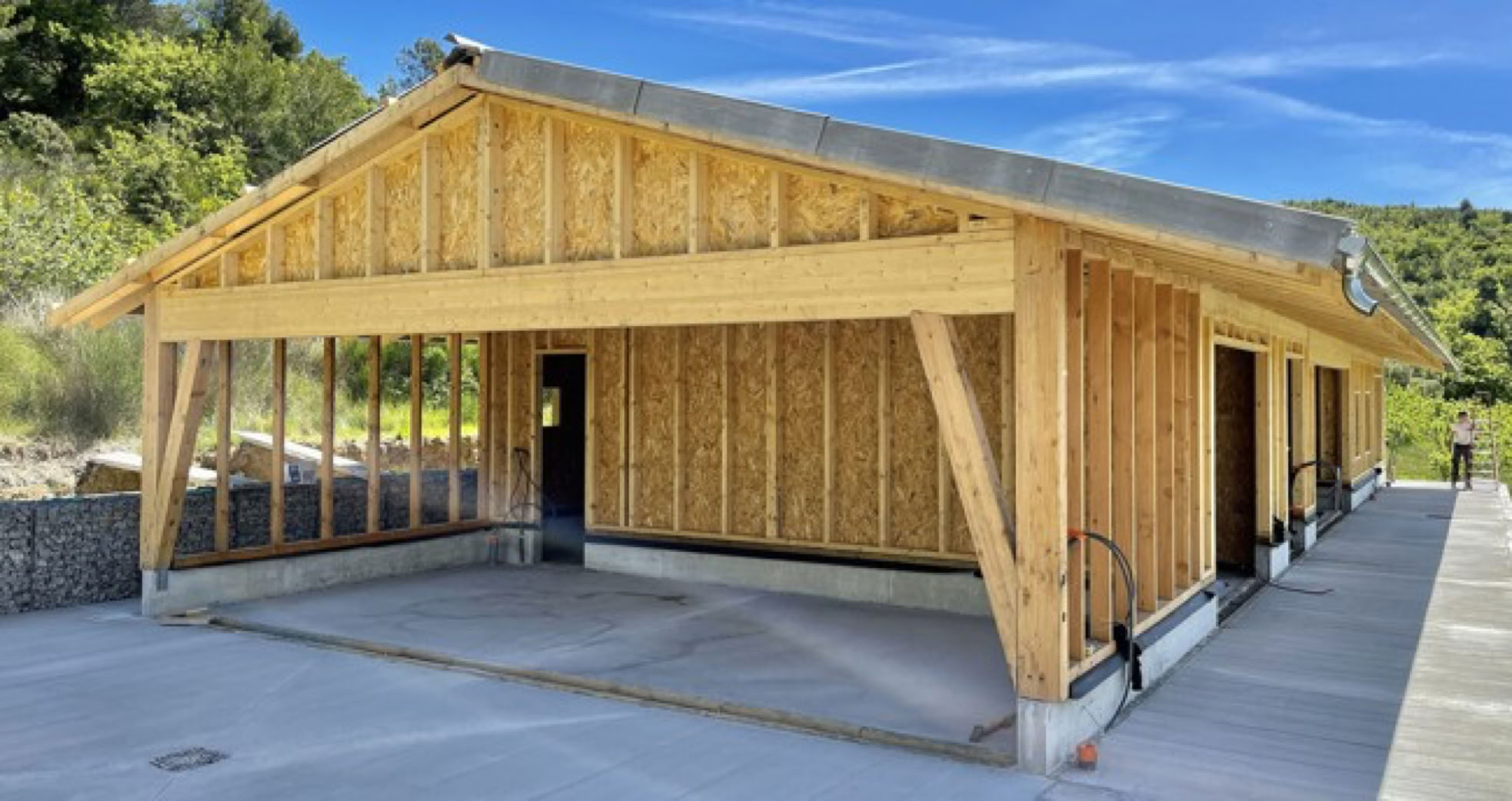
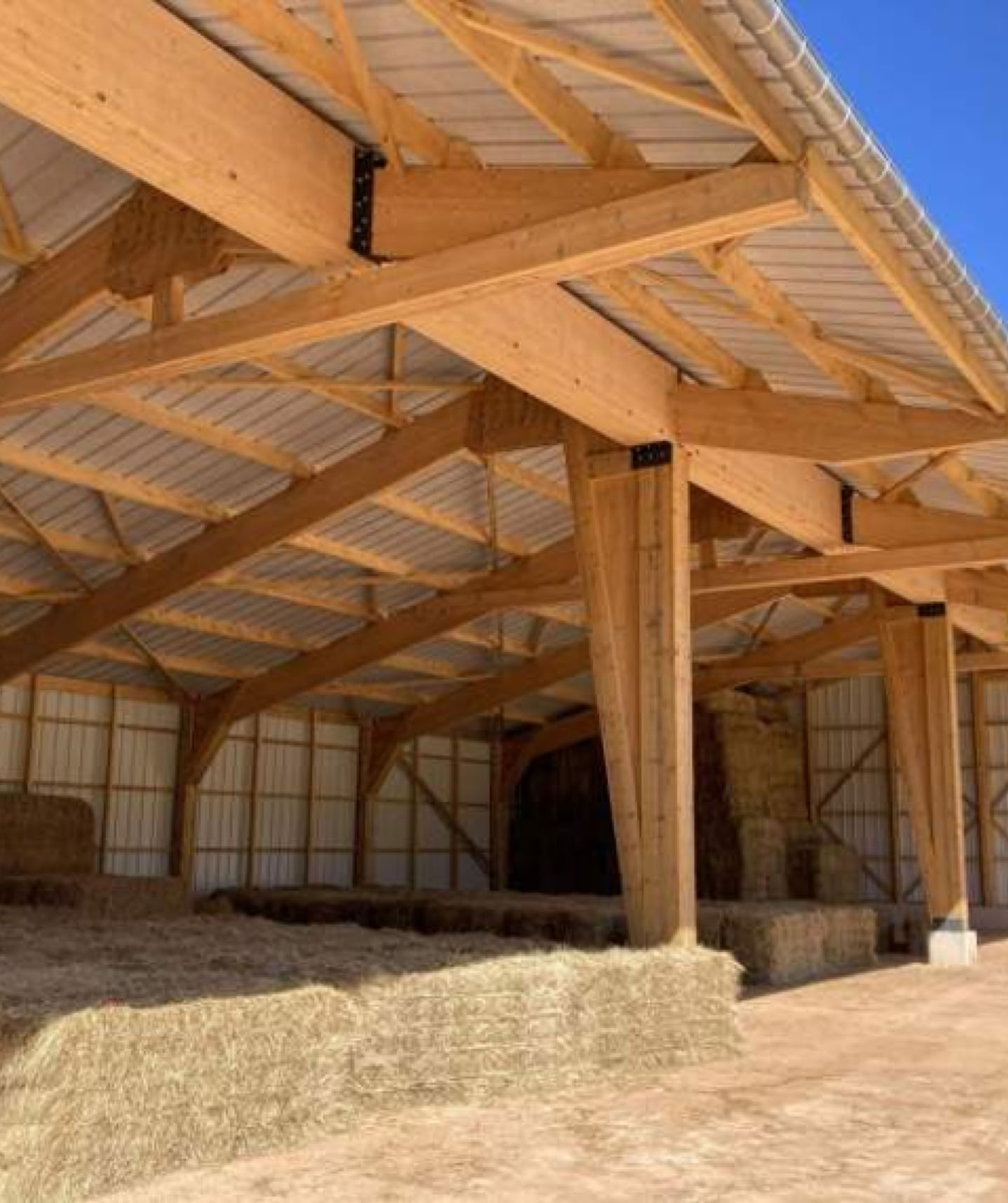
Agricultural storage buildings are designed to protect crops, equipment and inputs from bad weather.
Versatile agricultural sheds are used to store machinery, tools, seeds and fertilizers.
Vertical or horizontal silos are used for the bulk storage of cereals, corn or soybeans, with integrated ventilation.
Fodder storage buildings (hay, straw) are open on the sides to promote aeration and avoid mold.
Cold rooms are essential for perishable products such as fruits, vegetables, milk or meat.
Input stores allow fertilizers, plant protection products and animal feed to be stored under safe conditions.
Specific storage units are provided for processed products (flow, oil, canned food).
Packaging and sorting buildings are sometimes integrated to enhance products before marketing.
Some buildings combine several functions (storage, workshop, animal shelter) to optimize space.
The choice of building type depends on production, climate, volume to be stored and level of possible investment.
Market gardening buildings
Market gardening requires different types of buildings for the production, preservation, packaging and sale of vegetables.
Greenhouses (canopies, plastic tunnels, bioclimatic greenhouses) make it possible to cultivate all year round, protecting crops from the climate.
Cold shelters or unheated tunnels are simple and economical, perfect for young plants or off-season crops.
Storage buildings are used to store tools, seeds, inputs and sometimes temporary harvests.
Cold rooms or air-conditioned rooms allow you to store vegetables after harvest to extend their freshness.
The packaging buildings accommodate the sorting, washing, weighing, calibration and packaging of vegetables.
A direct sales space (farm shop or collection point) can also be part of the infrastructure.
Shelters for rolling stock (tractors, tillers) are necessary to secure the equipment.
Covered composters or plant waste treatment areas are useful in an agroecological approach.
The configuration of the buildings depends on the type of production, volume, sale (local or long circuit) and climatic constraints.
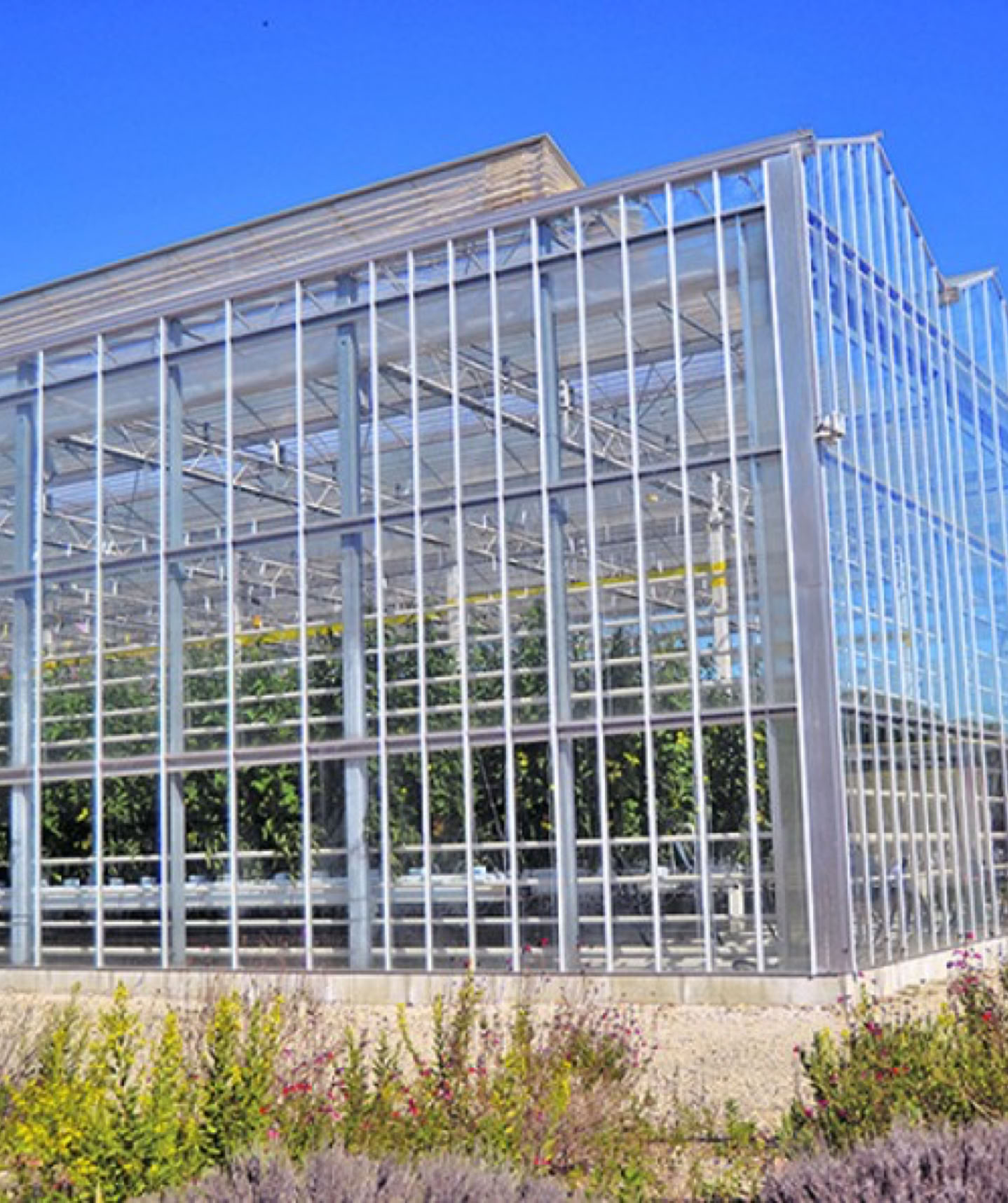
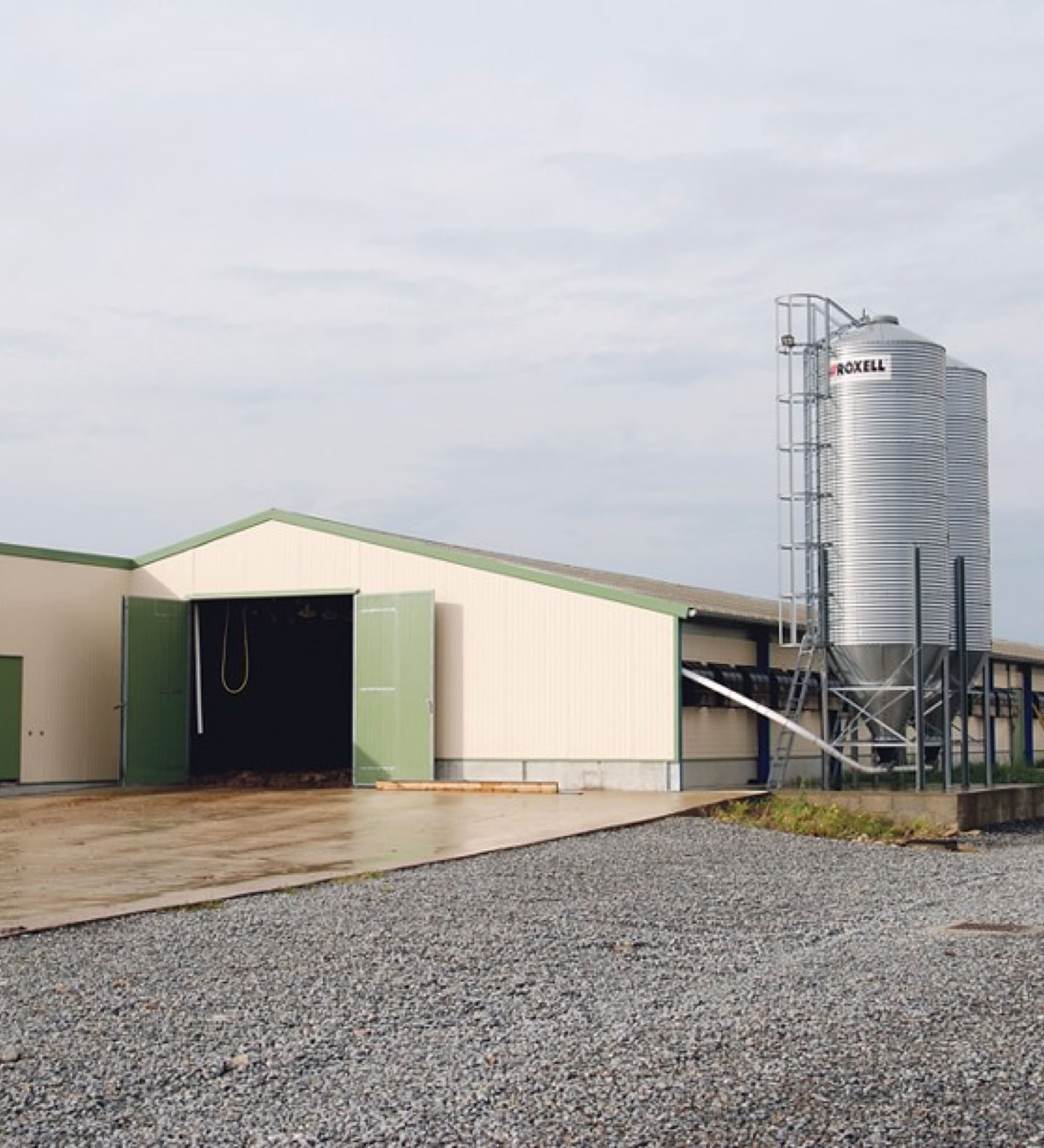
Poultry Buildings
Poultry farming buildings are used to raise poultry (chickens, guinea fowl, ducks, layers) under optimal sanitary, thermal and logistical conditions.
Intensive system buildings are closed, ventilated and automated, often used for large-scale meat or laying breeding.
Semi-open buildings, naturally well ventilated, are adapted to tropical or hot areas, with a good compromise between protection and aeration.
Mobile chicken coops (or "chicken tractors") are light and movable, ideal for small outdoor or organic farms. The outdoor buildings are coupled with an outdoor course, allowing the poultry to go out every day according to the regulations of the label (Label Rouge, AB).
Multi-level buildings (aviaries) are used for laying hens, with spaces to lay, perch and move.
The starting buildings (nurseries) welcome the chicks with precise temperature and humidity control. They incorporate watering, feeding, egg collection and manure management systems.
The choice of building depends on the type of production (meat or eggs), the method of breeding (intensive, organic, extensive) and health standards.
Good design guarantees animal welfare, work efficiency and sanitary quality of the products.
Cattle buildings are designed to ensure the comfort, health and productivity of animals while facilitating the work of the breeder.
The free stable (free stable) allows cattle to move freely, often with rest lodges and a straw or scraped area.
The hindered stable (obstructed stable) keeps each animal attached to its place, with more individual management but less freedom.
The straw buildings offer a sleeping area on straw, adapted to extensive systems and animal welfare.
Log housing is common in intensive dairy farming, with individual lodges and automated feeding corridors.
Open or semi-open roof buildings are preferred in warm climates for natural ventilation.
Specific facilities are integrated: milking room, nursery for veals, manure storage area.
Mobile or light shelters may be suitable for small or rotating pasture farms.
The arrangement aims to facilitate the feeding, watering, cleaning and observation of animals.
The choice of building depends on the type of livestock (dairy or meat), the climate, the available resources and the production objectives.
Cattle buildings
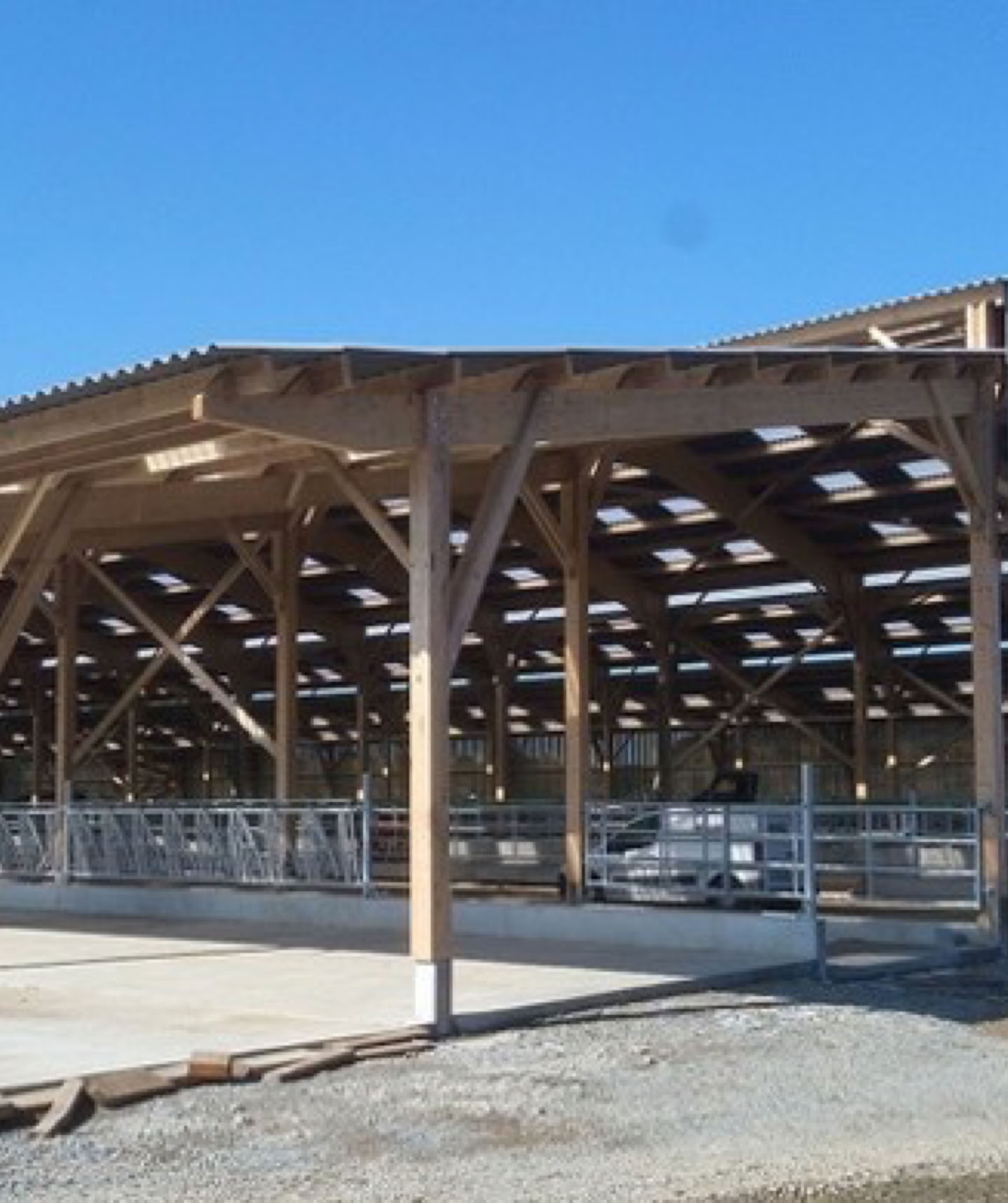
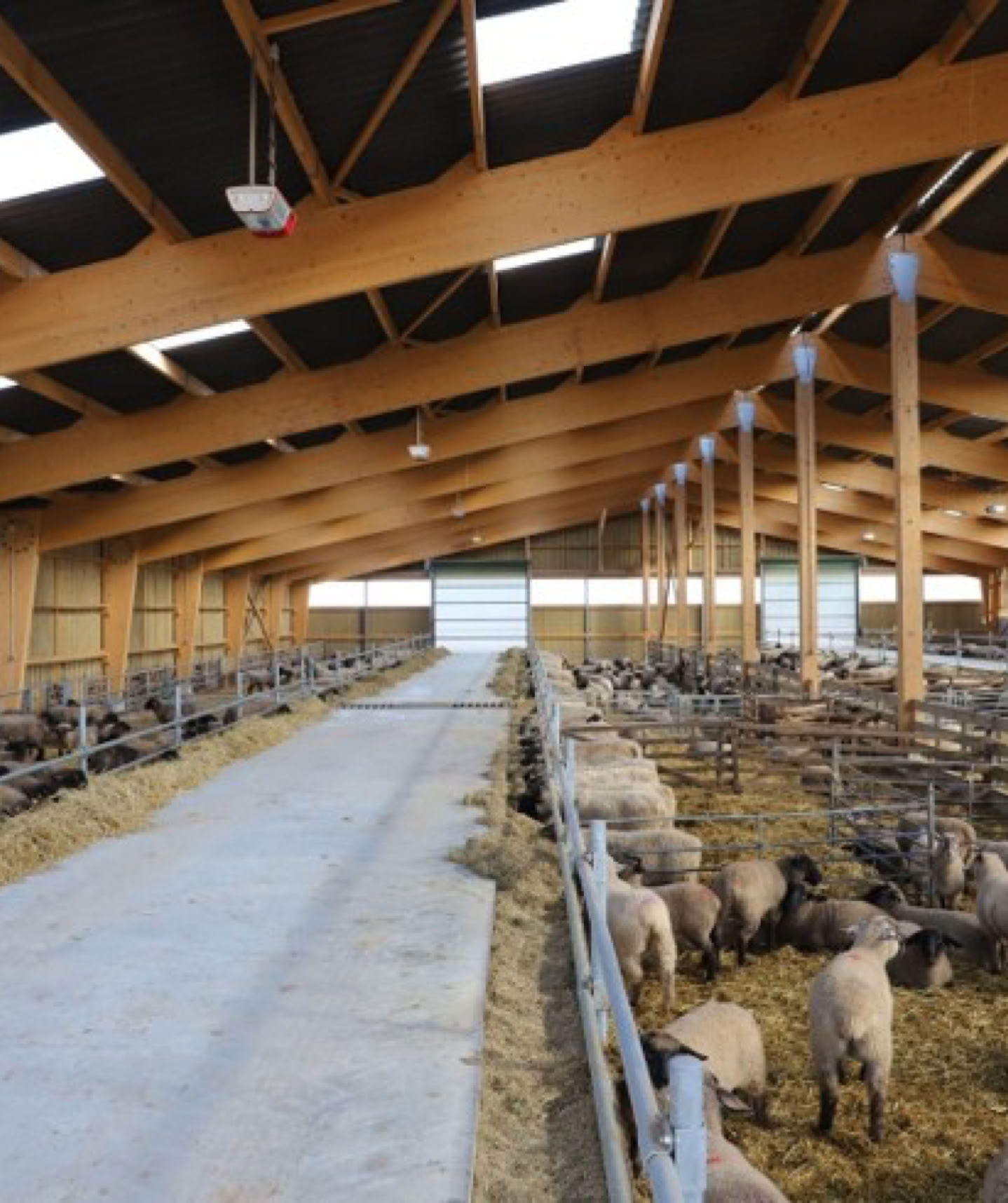
Sheep & goat buildings
Goat and sheep farmings aim to provide a comfortable, dry and well-ventilated shelter for the animals, while facilitating the management of the herd.
Traditional (hard) sheepfolds are used in cold climates to protect animals from bad weather, with a straw or scraped area.
Light shelters or tunnels (greenhouse type) are well suited for extensive breeding or in warm climates, easy to assemble and ventilate.
Free-stable buildings allow animals to move freely, with straw sleeping areas and feeding corridors.
Individual or collective boxes are often provided for the labby and monitoring of young (lambs, kids).
In goat dairy farming, there are integrated milking rooms, with precise management of hygiene and flows.
Buildings must ensure good natural or mechanical ventilation to avoid respiratory diseases.
Automatic watering and self-service power devices are usually integrated.
The annexes include spaces to store hay, concentrates, and milking or care equipment.
The choice of building depends on the type of production (milk, meat, reproduction), the local climate, and the level of investment available.
Sgorine buildings
Pig breeding buildings are designed to meet the specific needs of pigs at each stage of their development.
The maternity building welcomes the sows in lace and their piglets, with boxes equipped with heated niches.
The post-weaning building is intended for young piglets after weaning, with precise temperature and ventilation regulation.
The fattening building houses pigs up to their selling weight, with optimized management of feed and effluents.
Buildings for verals or pregnant sows can be in individual boxes or in groups, according to animal welfare standards.
The systems can be on strays (opered soil to evacuate excrement) or on straw litter, depending on the breeding model.
Semi-open buildings are used in hot zones, with enhanced natural ventilation.
The outdoor or organic pigsties combine simple shelters and access to an outdoor course.
Each type of building incorporates automatic feeding, watering, climate control and manure or manure management systems.
The choice of buildings depends on the breeding method (intensive, extensive, organic), the local climate and the desired level of technicality.
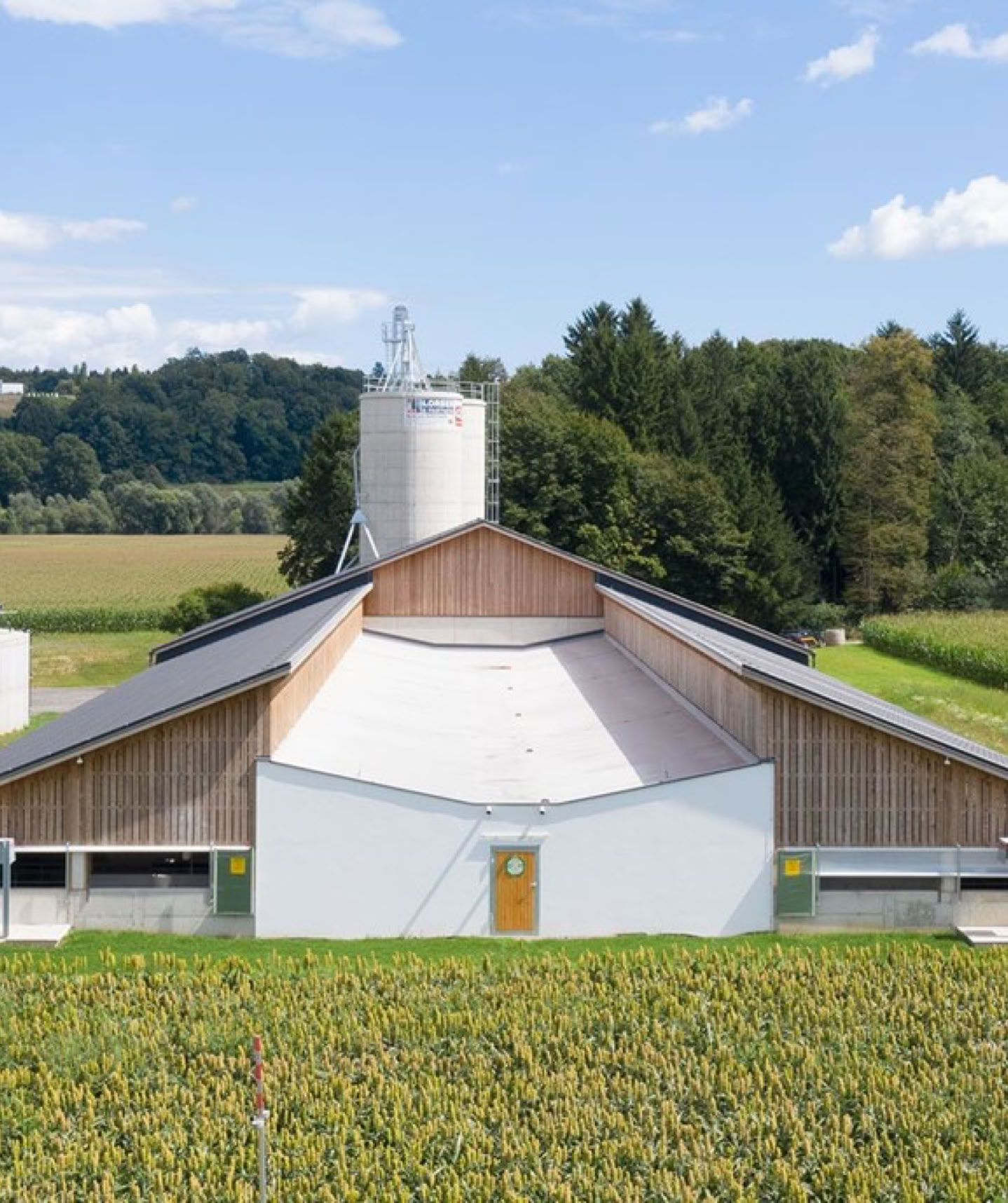
Ce site web utilise les cookies. Veuillez consulter notre politique de confidentialité pour plus de détails.